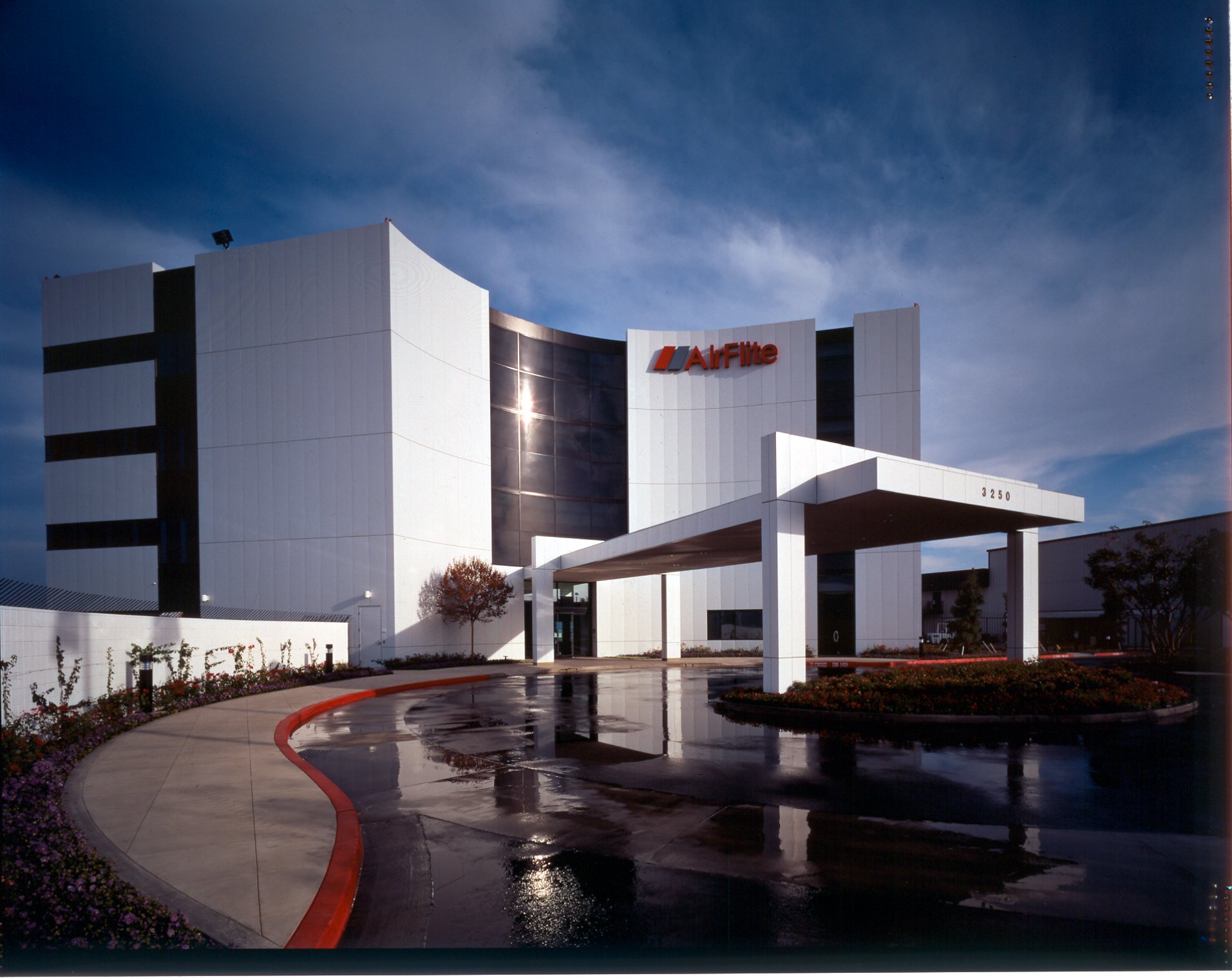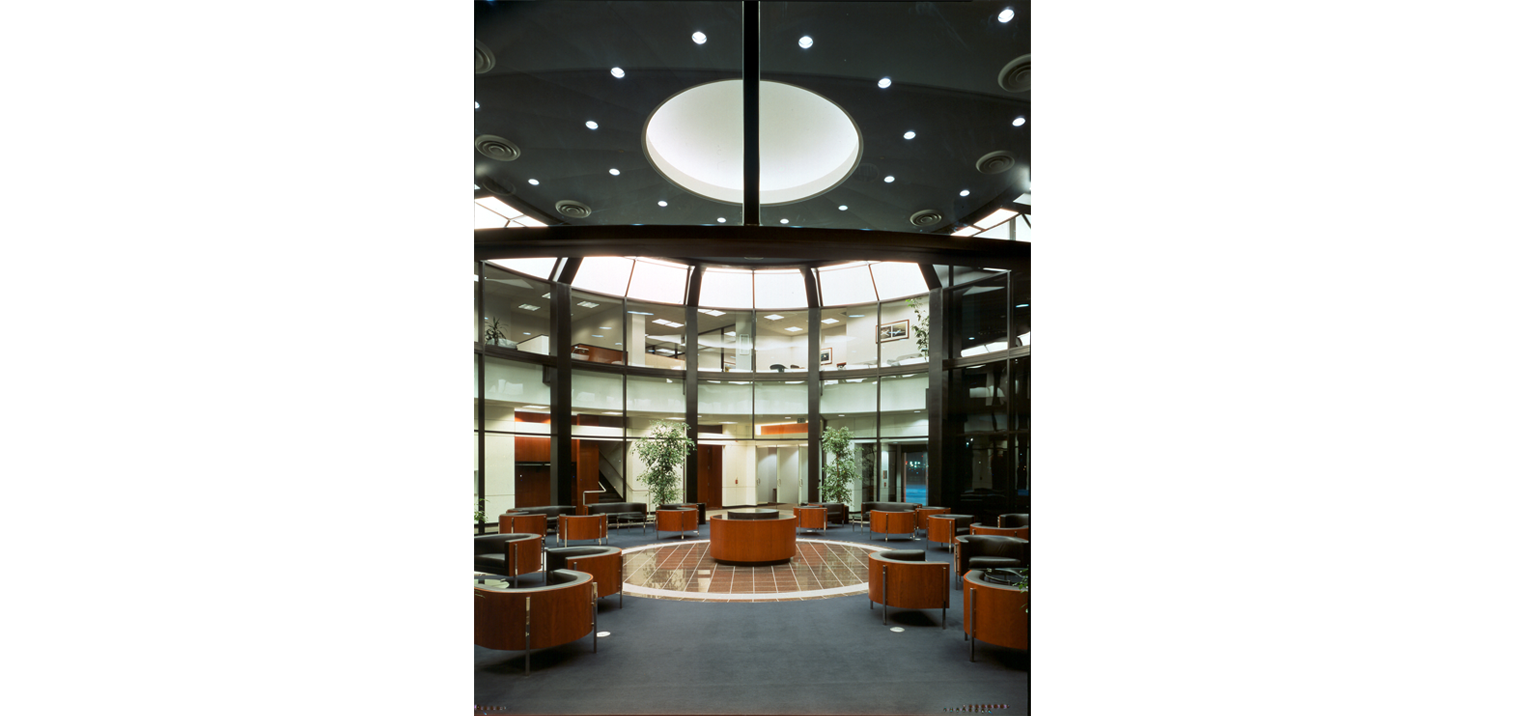AirFlite Terminal & Corporate Facilities
Long Beach, CA
Description:
The four-story, 36,000 sq. ft. building is the central facility of a 12-acre site which includes 122,000 sq. ft. of aircraft hangar space, aircraft taxiways and tie-downs, automobile parking, and drop-off areas. Located along the apron of a heavily trafficked taxiway, the central element of the building, a four-and-one-half story, 50-foot diameter grey glass cylinder serves to both identify the facilities and organize the building’s massing. At the ground level, a two-story passenger lounge sits completely within the circular glass space. Supporting functions including conference and reception rooms, a passenger service counter, private telephone rooms, baggage storage, and a catering kitchen (which services the aircraft as well) are located in the white, metal panel-clad wings on each side of the passenger lounge. On the upper floors, executive offices, and conference rooms are flanked by smaller offices and support spaces. A separate elevator lobby, entered from the parking lot provides access to the upper-floor offices during normal business hours. A canopy covers the automobile drop-off outside the main entrance to the passenger terminal.
2002





