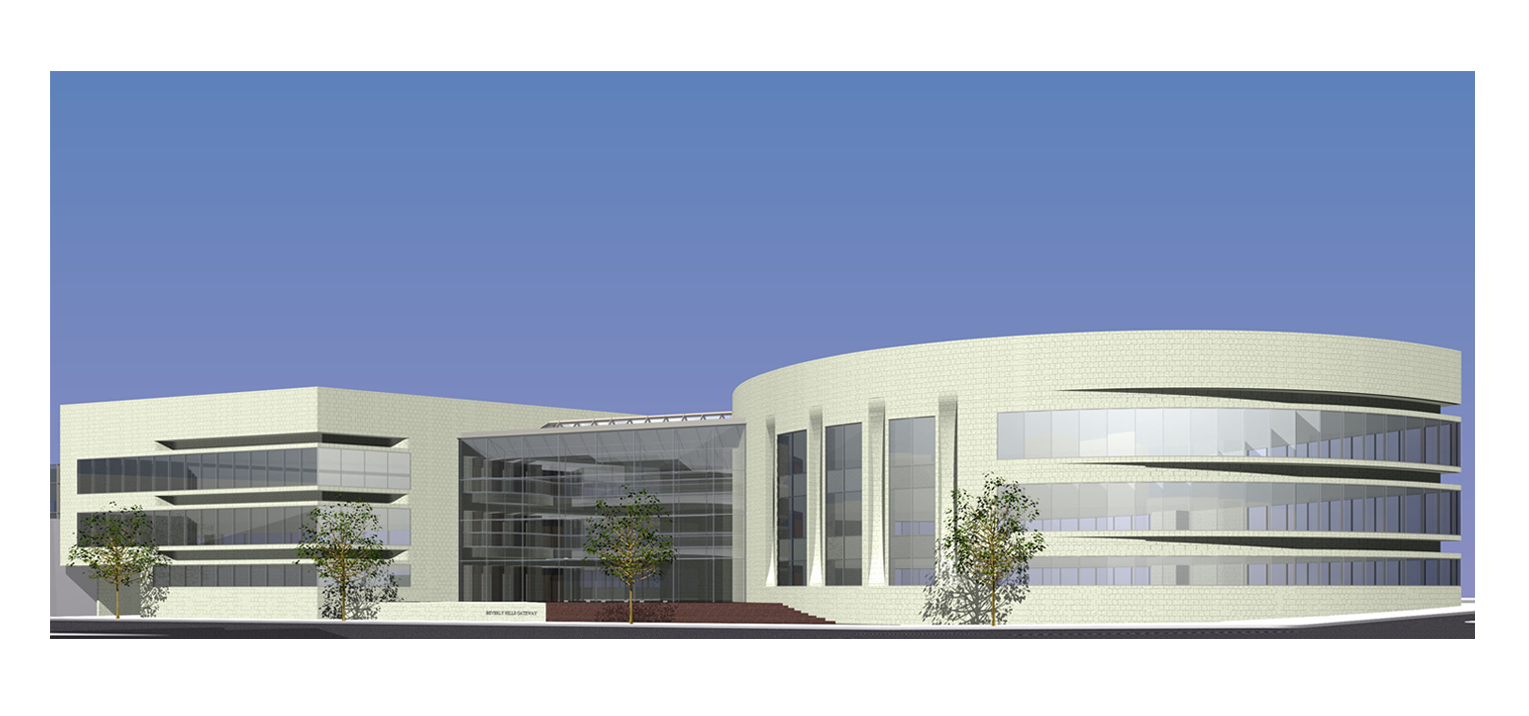Beverly Hills Gateway
Beverly Hills, CA
Description:
This project is located on a highly visible and unusually shaped long and narrow site in Beverly Hills. The challenge was to make the programmatic requirements established by the owner, for an office building, and the zoning and building code requirements of the City of Beverly Hills fit together on this site and make a wonderful piece of architecture, a “gateway” to Beverly Hills. The result was a 3-story, nearly 100,000 sq. ft building, with 4 levels of underground parking. The building is comprised of a series of articulated forms. The 3 story atrium focuses on Beverly Hills’ historic fountain. The play of positive and negative forms helps in visually reducing the apparent length of the building and relates to the pedestrian scale of the surrounding streets.



